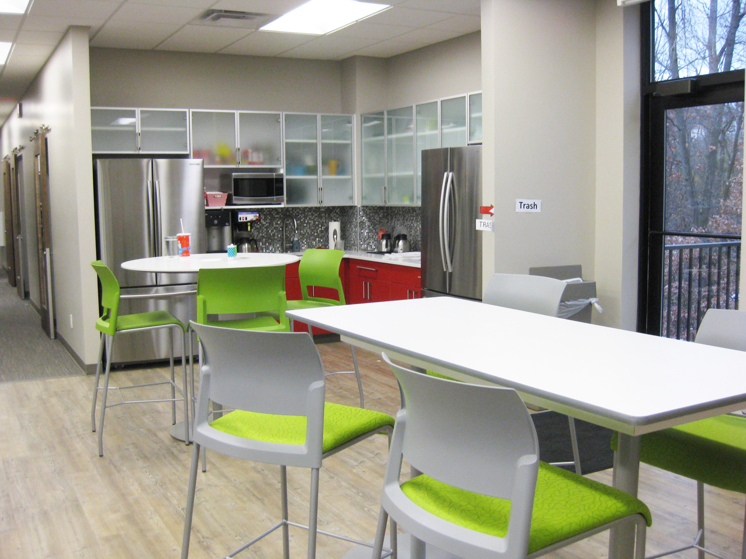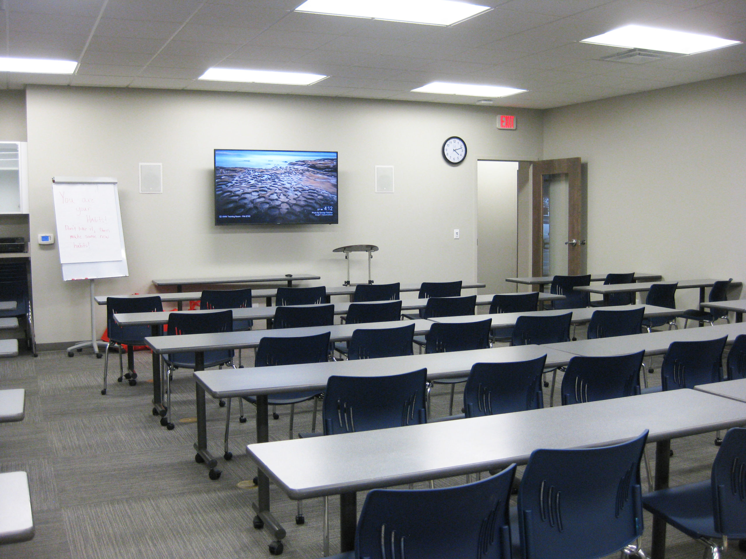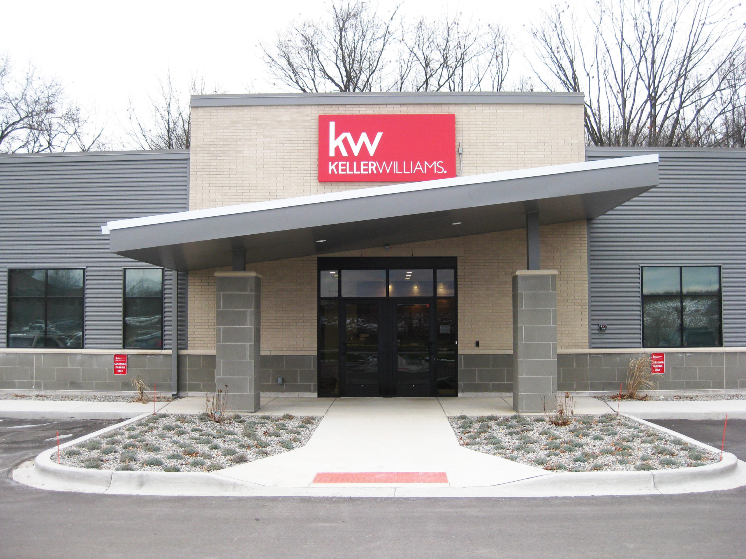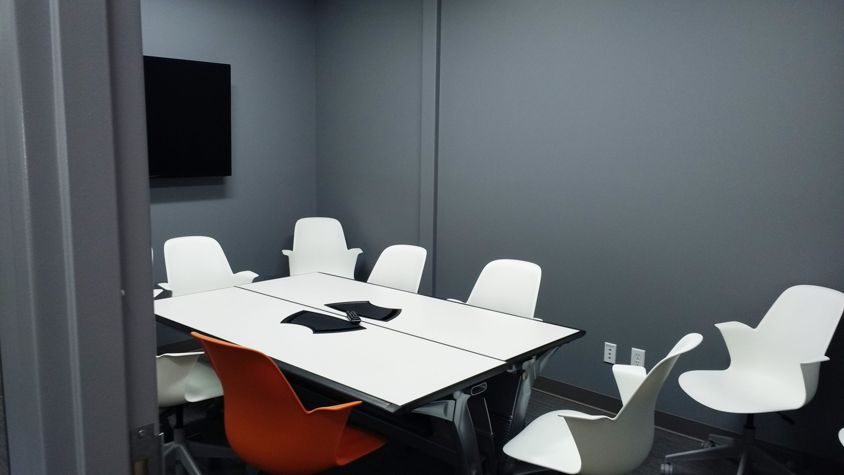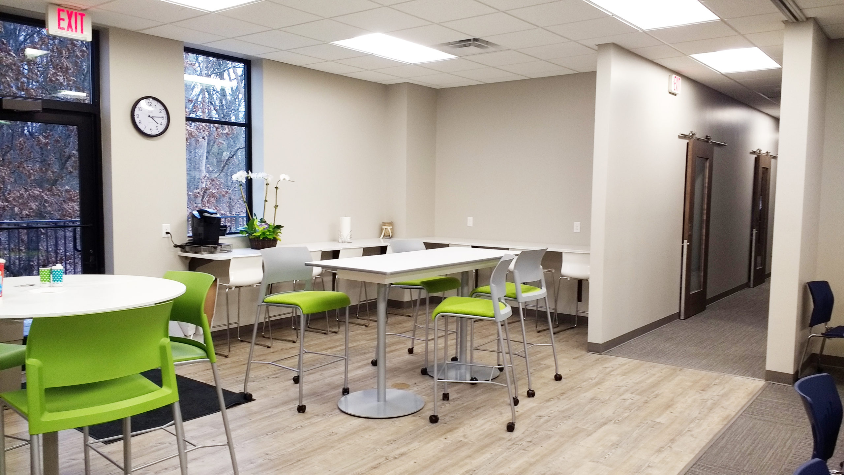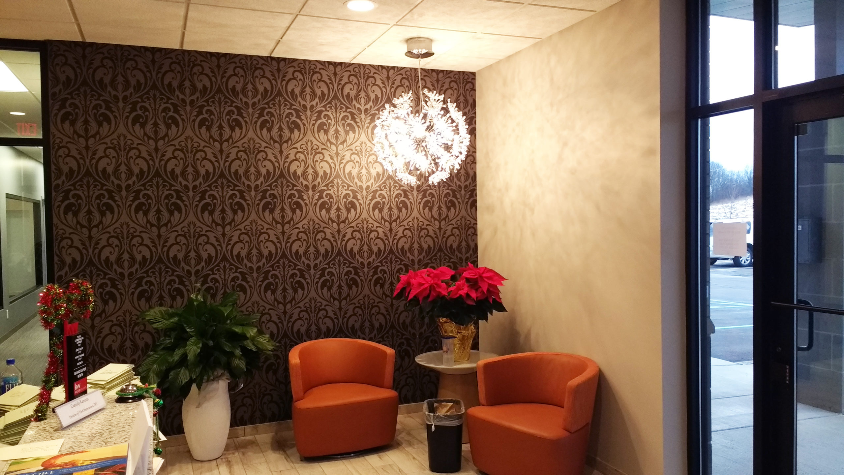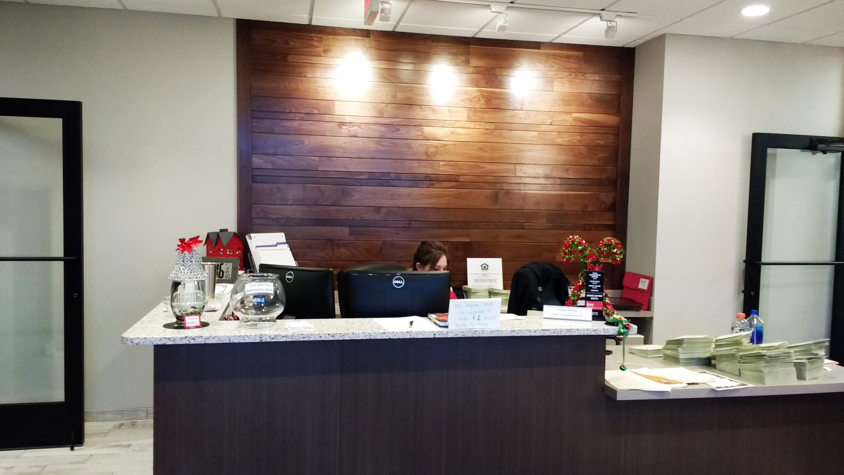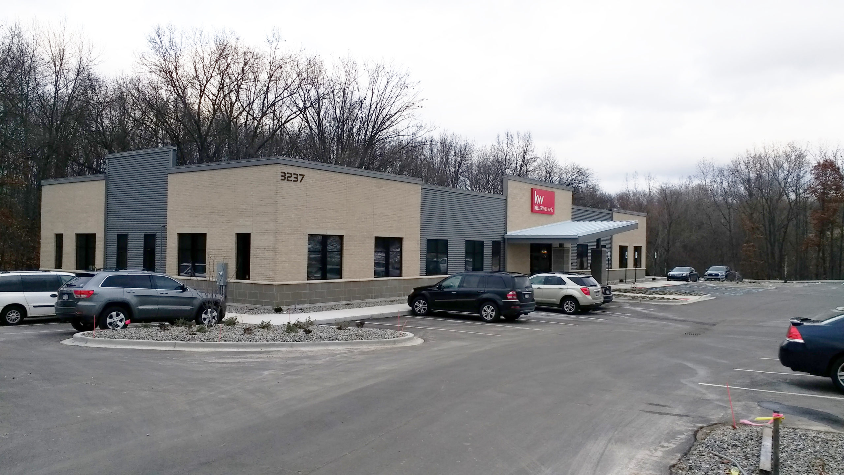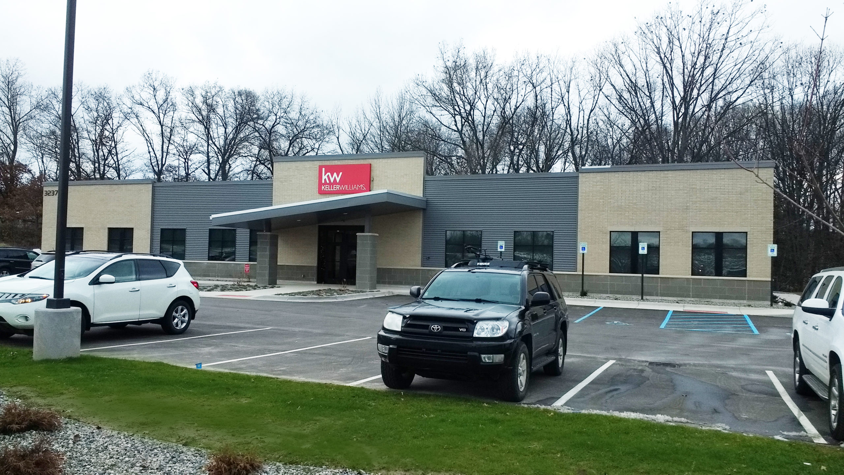Platinum KW Building
Grand Rapids, Michigan
Client | Keller Williams
CLIENT OBJECTIVE
The client wanted to dress up a pre-engineered metal building for office space use.
PD SOLUTION
Designed exterior walls utilizing cold form metal framing with code required 2” continuous insulation and 5/8 plywood sheathing covered with either metal siding or masonry veneer. The client was able to reduce construction cost by using a pre-engineered metal super structure, and meet the continuous insulation requirements required by the energy code.

