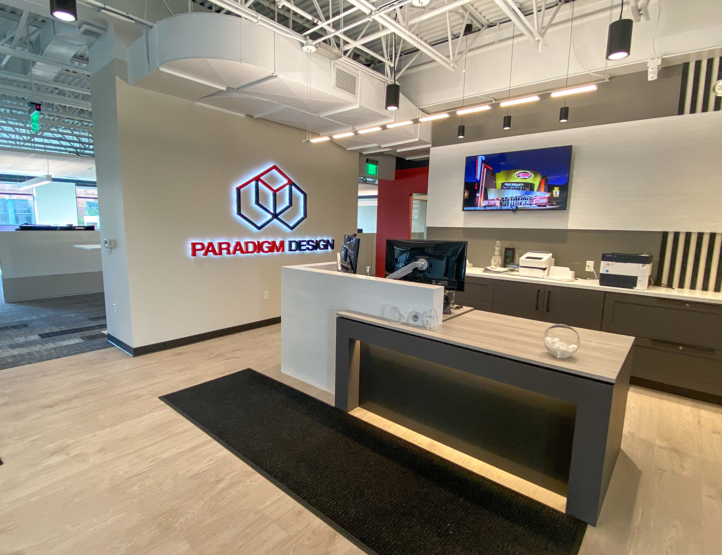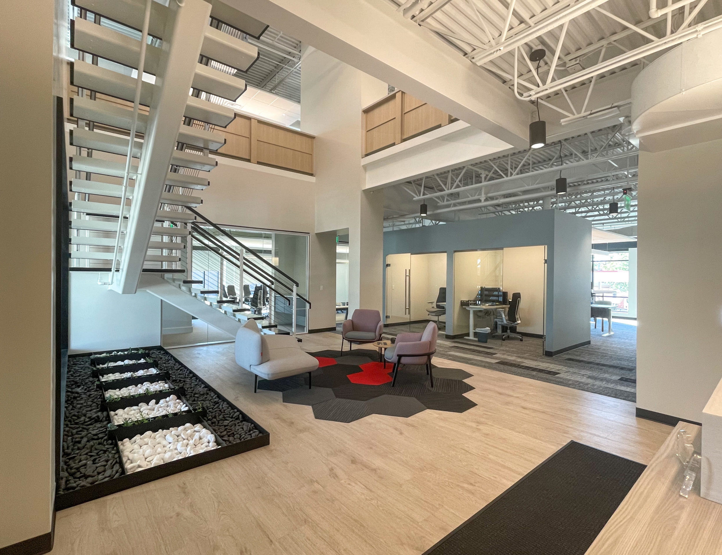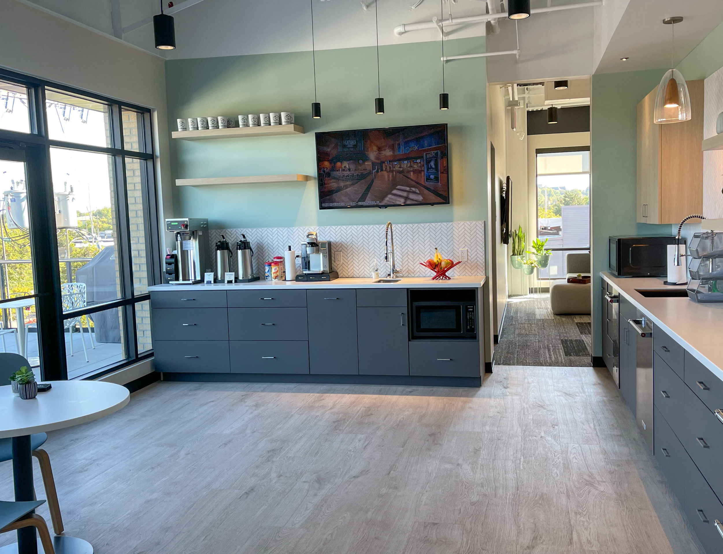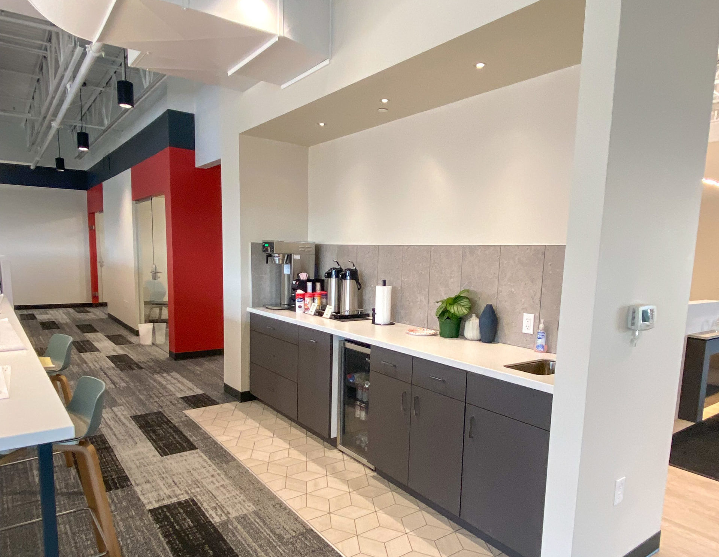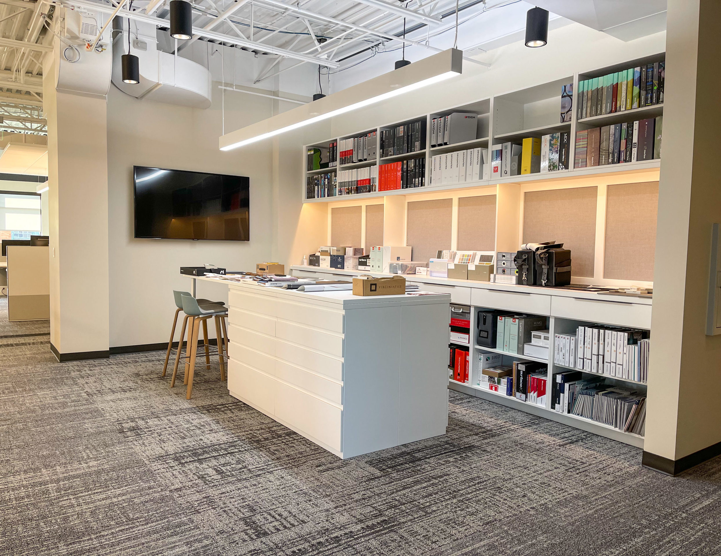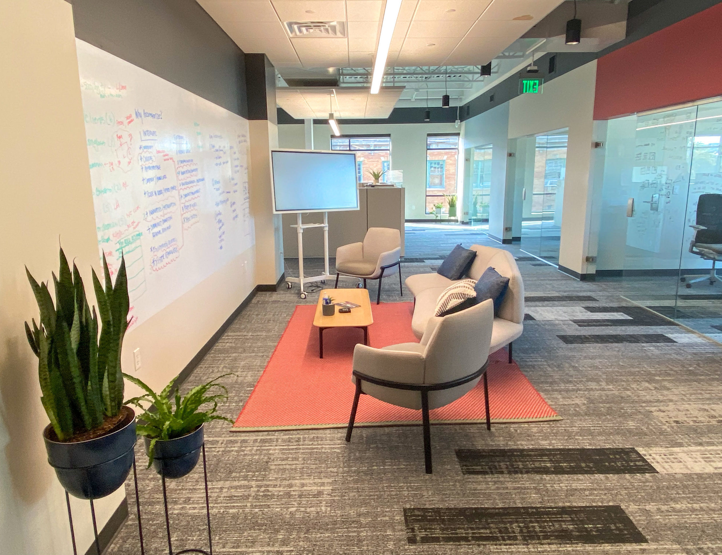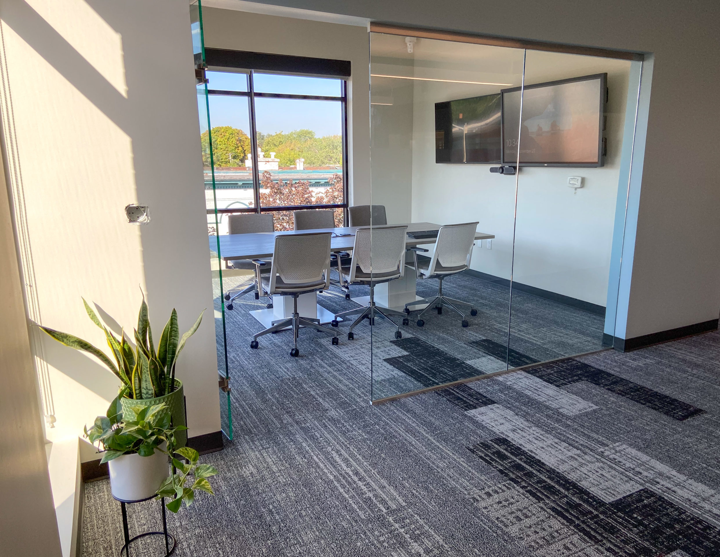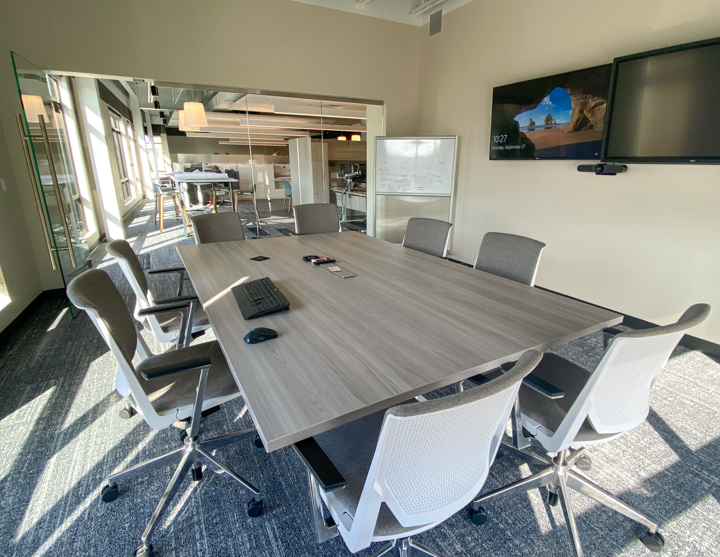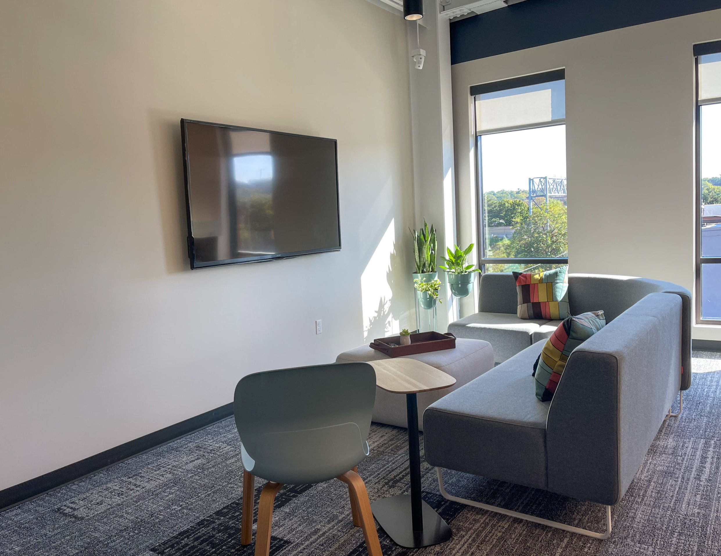Paradigm Design & Interphase Interiors
Grand Rapids, Michigan
Client | Paradigm Design & Interphase Interiors
CLIENT OBJECTIVE
As downtown Traverse City has grown to become a central place for dining and entertainment in northern Michigan over the past few years, a need has arisen for urban apartments to keep people downtown all year long. The overall objective for the building was to create a modern live/work space for career-minded people in downtown Traverse City, where they would be able to have a functional work space at home and stay local to the area.
PD SOLUTION
Our team designed a new, 39-unit live-work building featuring one- and two-bedroom loft-style apartments, a community conference center, and a rooftop terrace deck with panoramic views of Grand Traverse Bay. The roof deck includes a chef kitchen, lounge, and a large gas-fired fire pit. Geared towards young professionals and entrepreneurs, the five-story building used a collaborative effort between PD and JDH Engineering to create an efficient flow while meeting all local building and zoning codes

