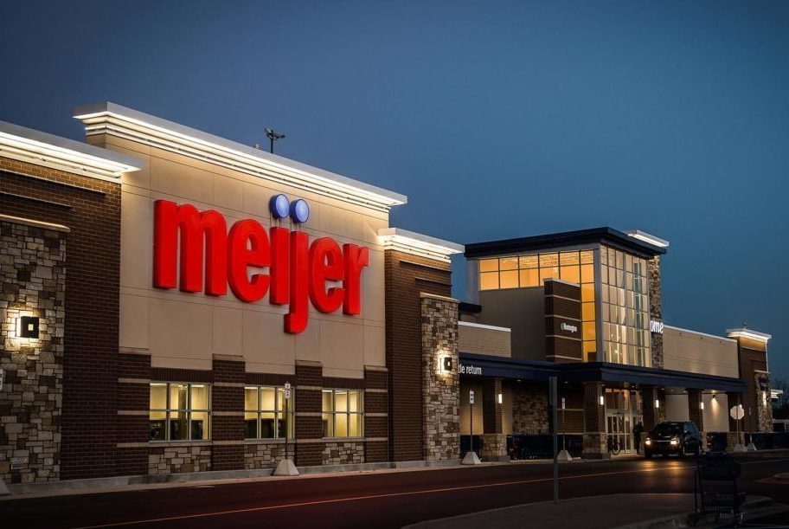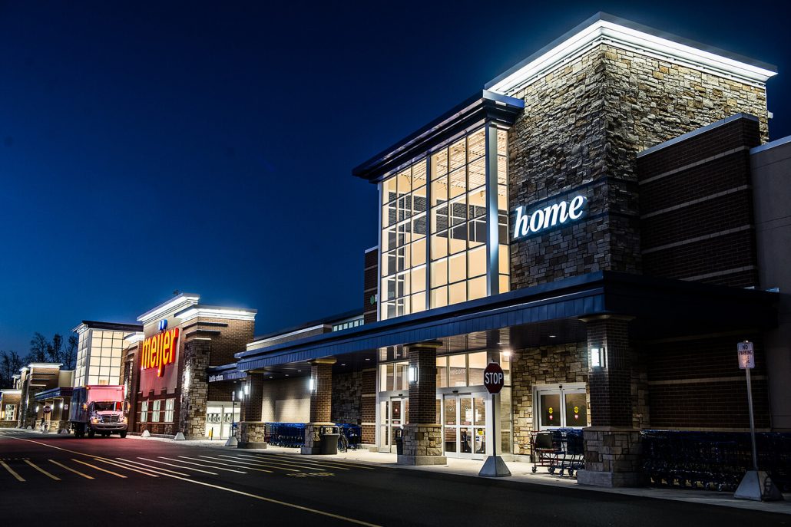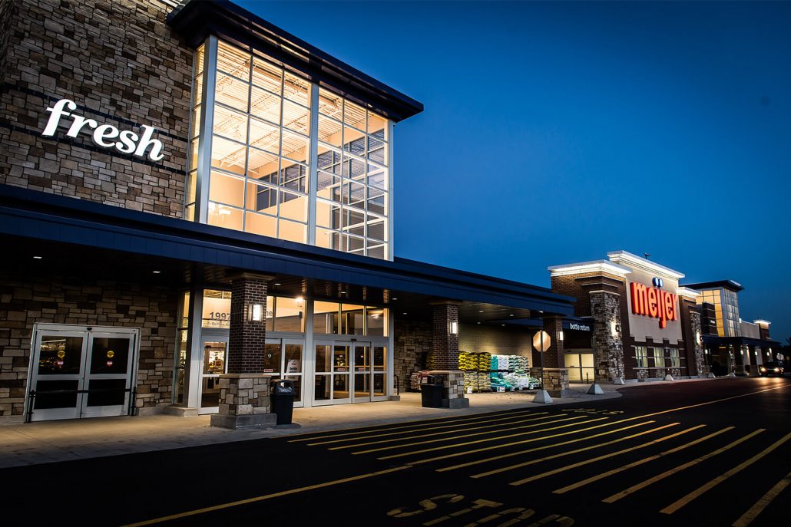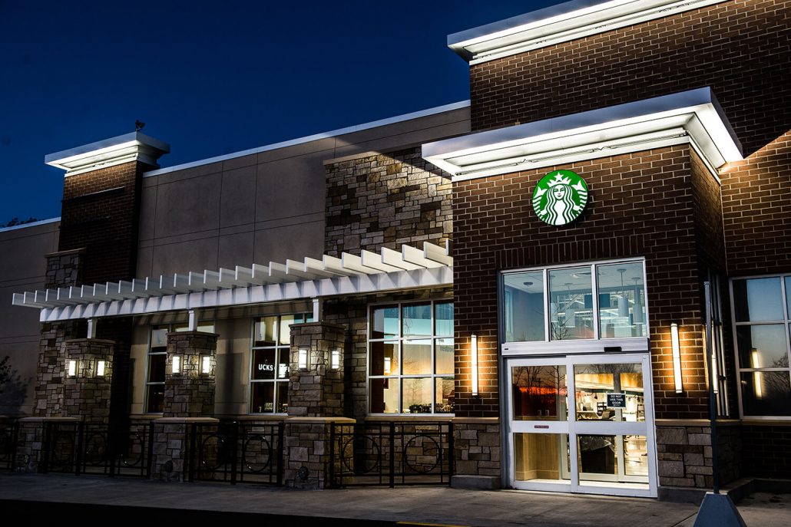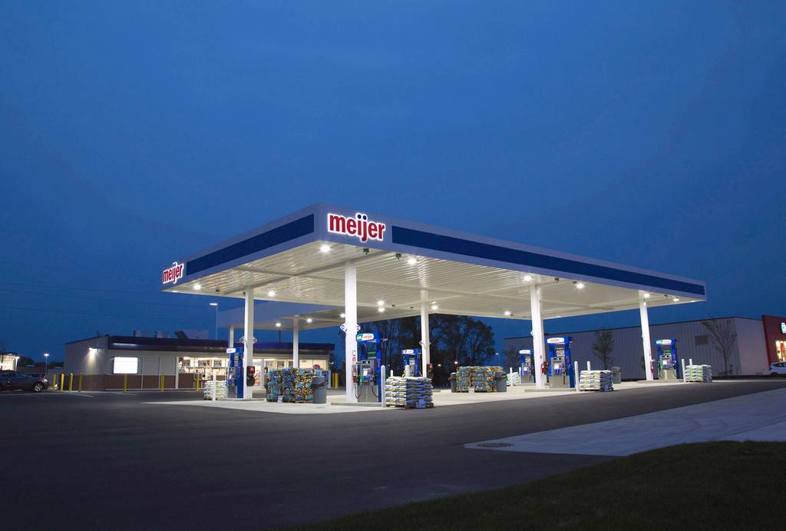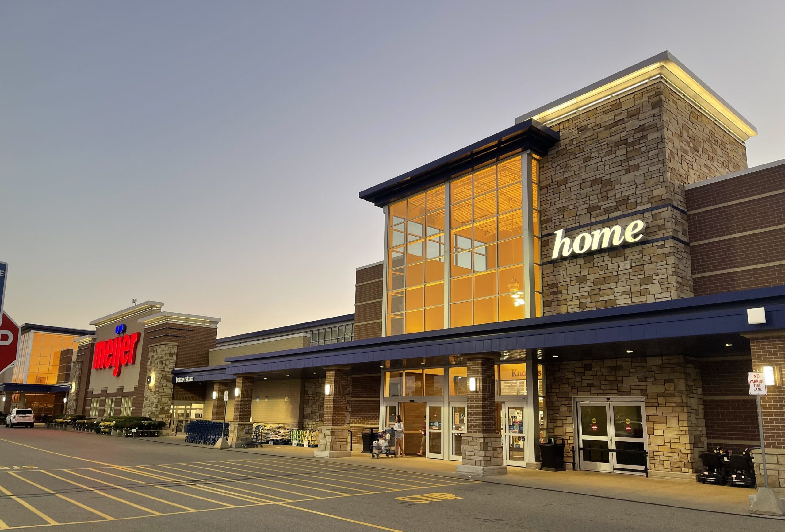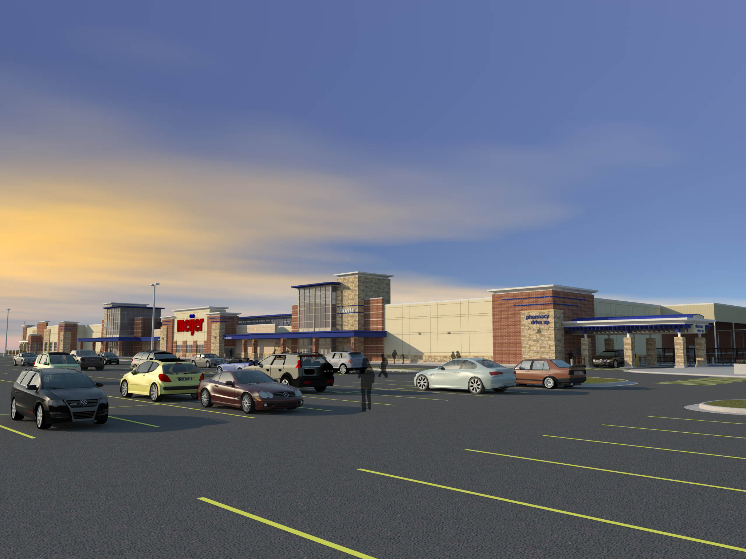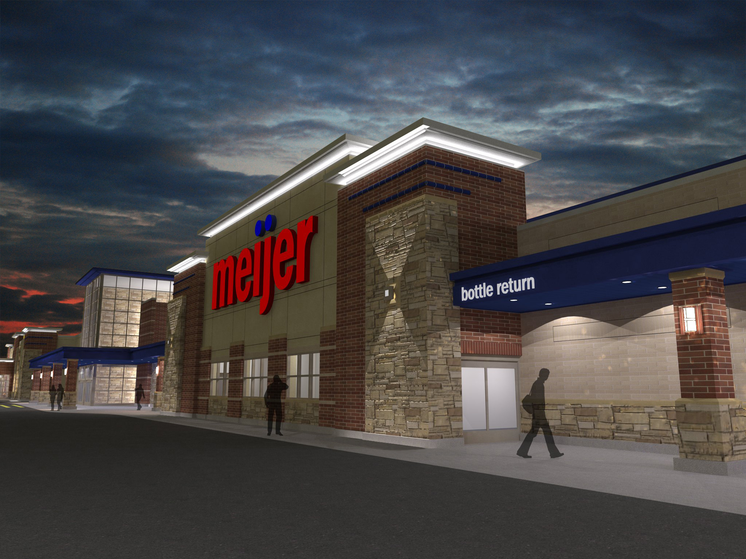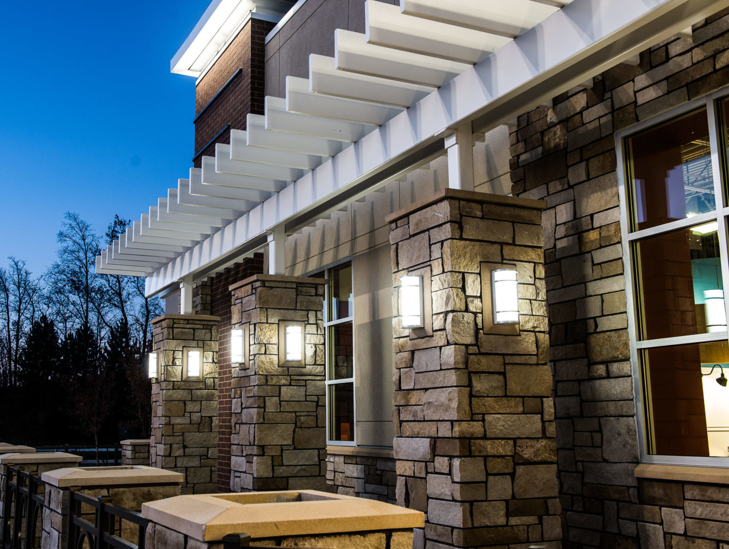Meijer Knapps Corner
Grand Rapids, Michigan
Client | Meijer
CLIENT OBJECTIVE
With the transition of third generation ownership, Meijer sought to make a statement through the renovation of one of their largest flagship stores located in Grand Rapids, MI. The renovations were aimed at developing a new and improved image reflecting that of their corporate goals, as well as a testing ground for a new shopping experience which was to be monitored, fine-tuned, and eventually used as a new store and remodel master-prototype for their expanding fleet of 215 supermarkets in 6 states. All of this was to take place while the store remained open and fully- functional.
PD SOLUTION
For 18 months prior to construction, Paradigm Design collaborated with Meijer and their construction manager to develop a 4-phase development plan that would achieve desired image and functionality upgrades, while maintaining existing sales operations.
The interior renovation included the following amenities and updates: A new two-lane pharmacy drive-thru canopy and expanded pick-up lane for online orders, an expansion of the fresh foods area, additional artisanal bread ovens in the bakery, and fresh salad and hot-food bars in the Deli for additional meal-to-go options. Other fresh food services that were added include a pizza oven counter, sandwich shop, onsite sushi bar, ice cream station, and large cheese island. A new customer service concourse and bottle return were also constructed around additional tenant spaces. All additional sales areas received new finishes and lighting creating a department-store look and feel.
In addition to interior updates, the exterior of the building was designed and constructed with a blend of new brick and custom cut stone to accent two large glass vestibule towers at each entryway. The final product provides a cohesive image and more intimate setting for the large format retailer.

