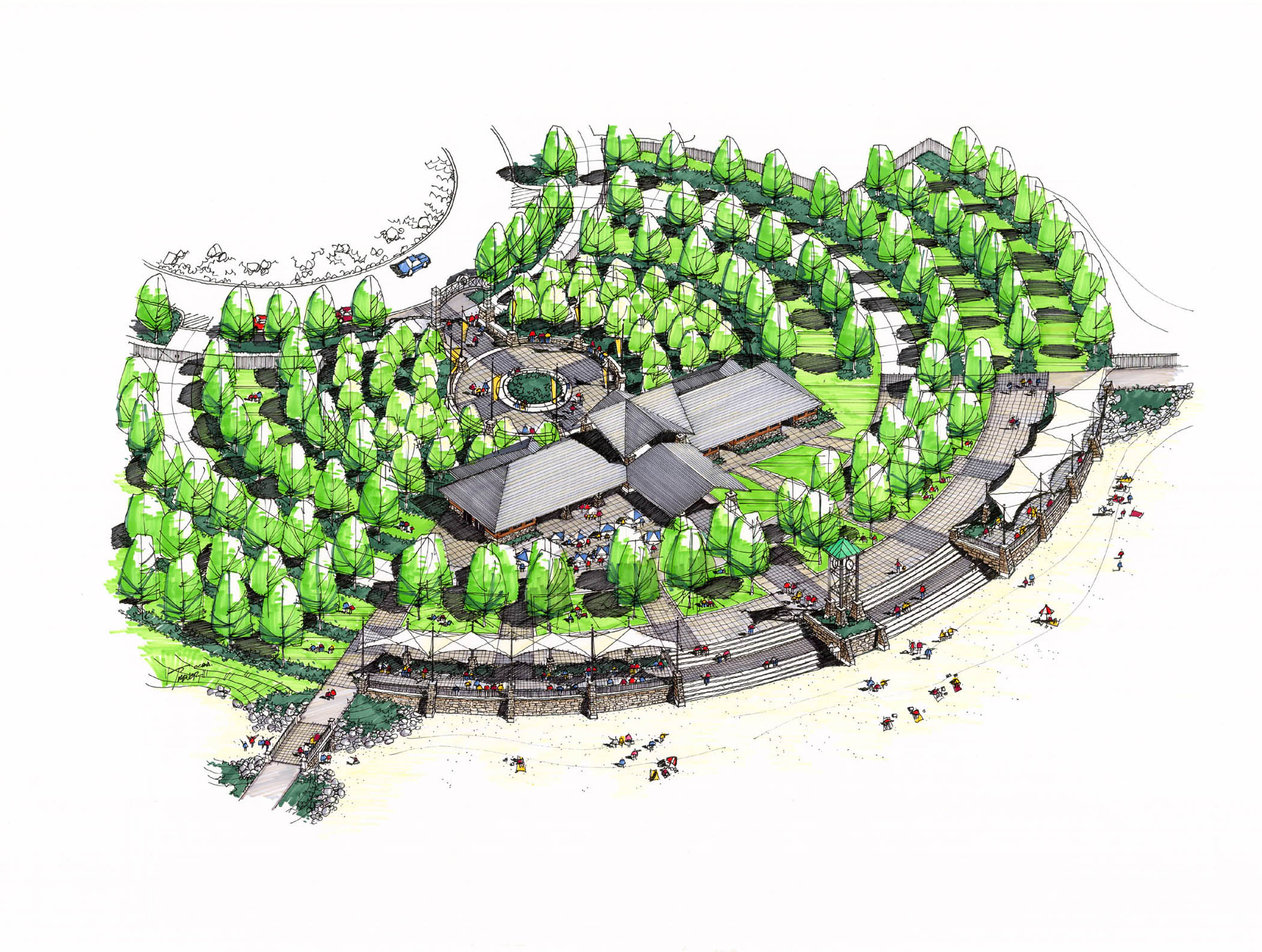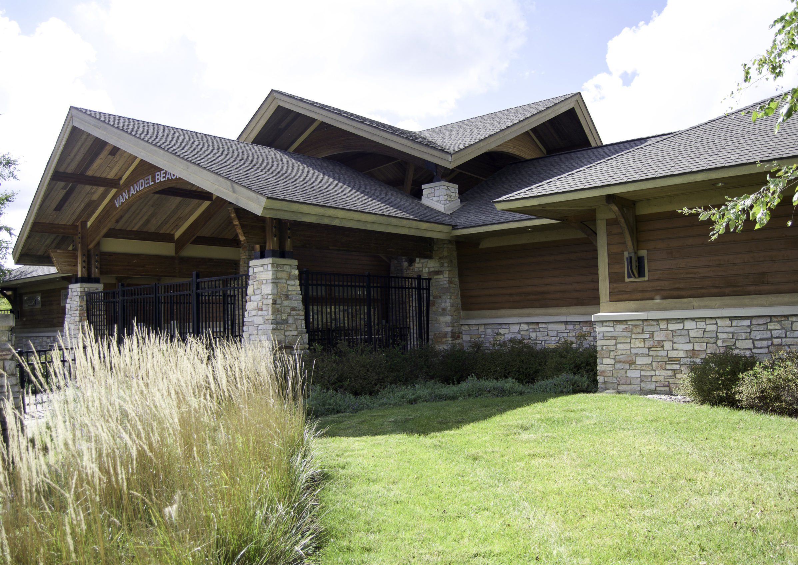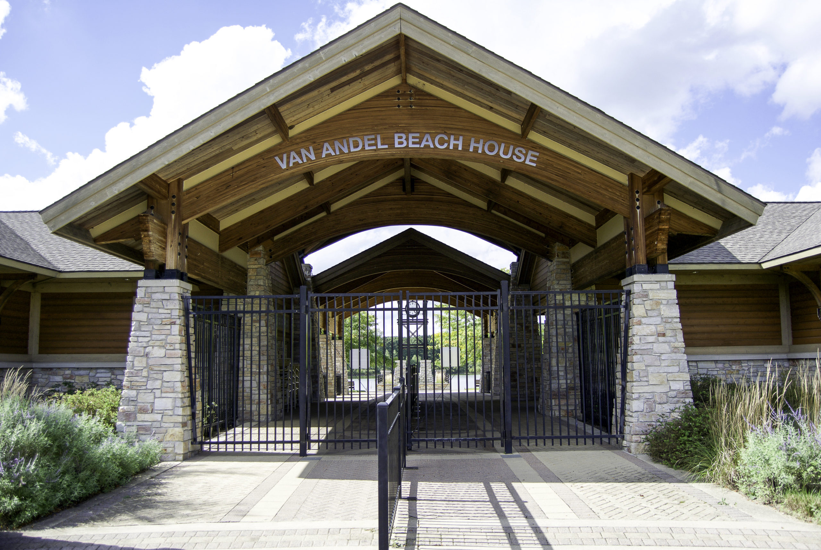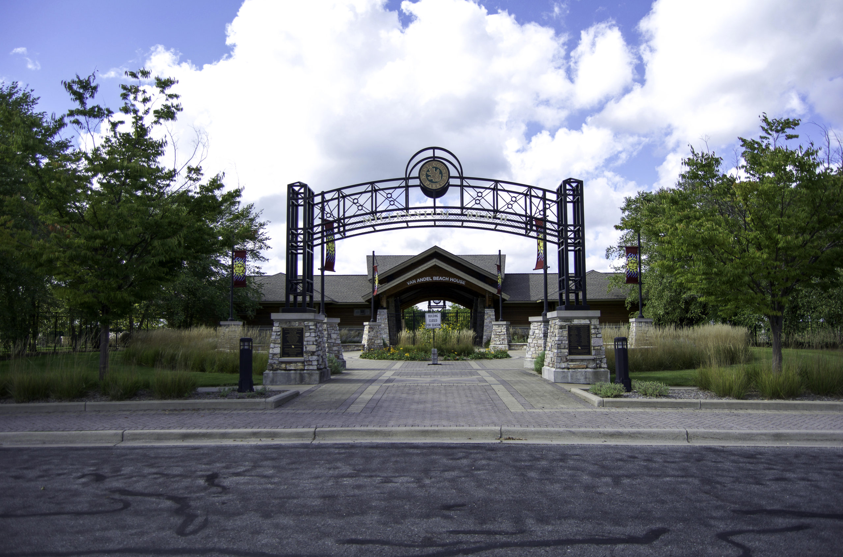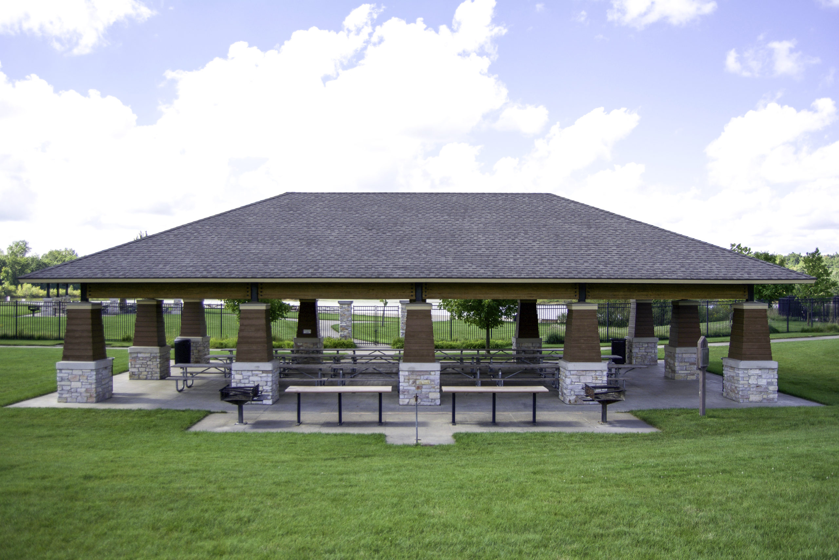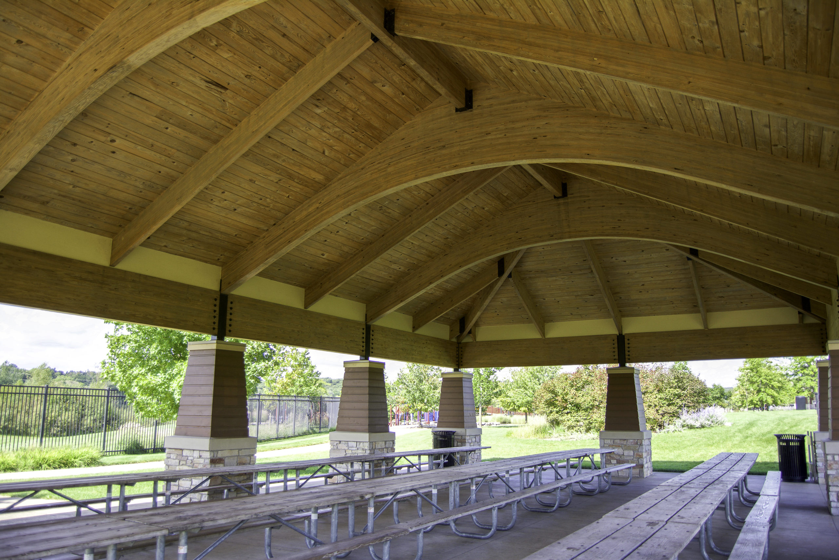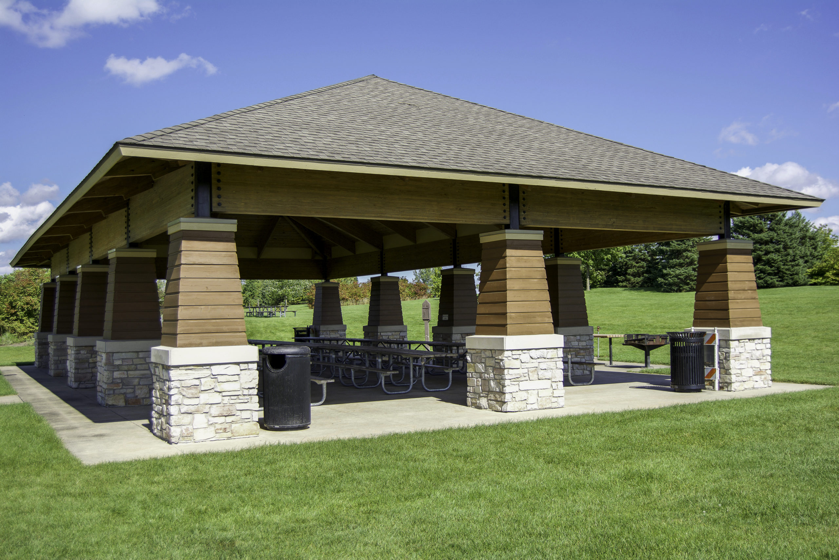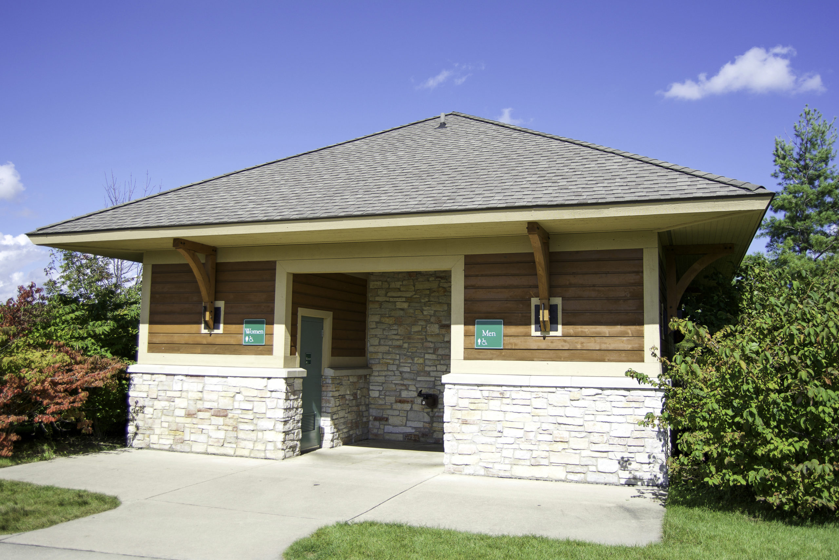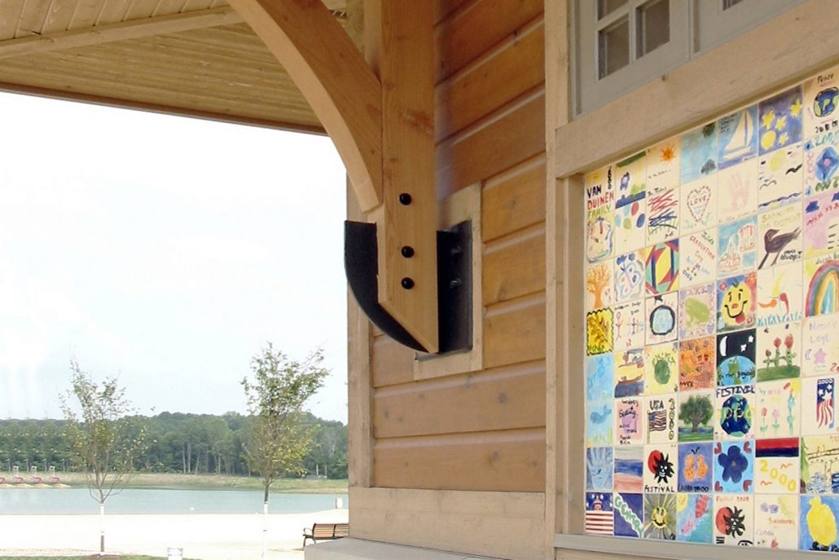Millennium Park
Walker, Michigan
Client | Kent County Parks Department
CLIENT OBJECTIVE
Reclamation of over 1,500 acres of industrial land and former sand, gravel and gypsum mining operations to publicly owned green space and recreational facilities near the center of the most urbanized area in Kent County. The park would incorporate land in the cities of Grand Rapids, Walker, Grandville, and Wyoming, and will extend for three miles along the Grand River. Once completed, the park would be nearly two and a half times larger than New York’s Central Park, making it one of the nation’s largest urban parks.
The client looked to establish an architectural style for the new park structures, in both form and materials, which would carry throughout the $7.5 million initial phase of development for the new park and future phases. The architectural style needed to correspond with the proposed site layout for the park and its hardscape and softscape designs.
Development needed to include a beach house design that segregates the bather functions from the foodservice operation and provides a controlled gateway to the park’s six-acre sand beach waterfront and splash pad. Additionally, the client needed designs for an open picnic shelter structure and restroom facilities.
PD SOLUTION
Paradigm developed building designs that are in the ‘National Park Architecture’ style and incorporate natural materials, strong rooflines with protective overhangs, and large-scale columns. We also collaborated with Kent County Parks Department and the site design/landscape architectural consultant, O’Boyle, Cowell, Blalock & Associates, Inc. (OCBA) in the design efforts for the initial Recreation Core phase of the park project.
We developed building designs for the 5,900 square foot VanAndel Beach House that includes concessions, restroom facilities, showers and changing areas; two (2) 2,800 square foot open picnic shelter structures; an 865 square foot men’s and women’s restroom facility; and an accessory pump house for the splash pad.
The VanAndel Beach House serves as the gateway to the six-acre sand beach waterfront and its large splash pad. The facility features a concession stand, picnic tables on a plaza setting, barrier free accessible restrooms, locker and changing rooms with showers for women, men, and children, and outdoor rinsing showers with a foot-wash. The facility also includes adequate storage, janitorial, and mechanical spaces, and a convenient lifeguard and first aid station. Hand-painted ceramic tiles by local children celebrating the park’s opening are permanently exhibited on the exterior of the building near its entrance. Durable and vandal-resistant materials were used, keeping in mind ease of cleaning, maintenance, winterization, natural lighting and ventilation.
Paradigm Design was also involved in developing initial preliminary designs for the Boating Center for the rental of boats and canoes, a Maintenance/Storage Building for the park’s operation functions, and a Nature Center comprised of indoor and outdoor facilities for interpretive and educational programs and exhibits for the area ecosystems and habitats.

